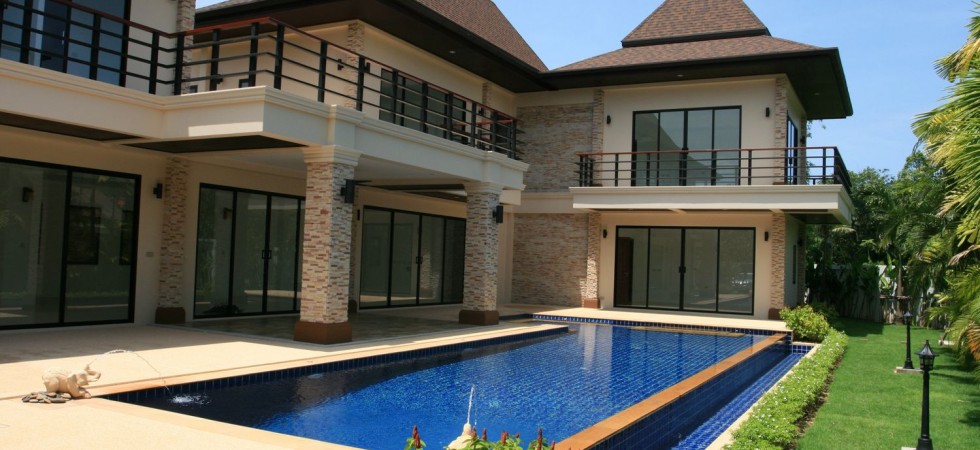6 bedroom newly constructed Nai Harn villa

A sense of space and balance is maintained throughout this new villa, both in its aesthetic design and its relationship with the natural surroundings. The building is a discreet blend of natural woods, white washed walls and sliding glass doors, allowing alfresco living cooled by the fresh breezes or enclosed air conditioned comfort.
Land Size: 1,179 sqm. (0-2-94.9 Rai) – Chanote Title
Usable Area: 1,048 sqm.
Price 38 MB Villa Features:
Large Living Room, Dining Room, Bar, Large Area under Patio Roof for Relaxing or Outdoor Dining next to Swimming Pool.
Western Kitchen with Kitchen Storage, Cupboards, Granite Top Island and Counter, Stove, Hood, Oven, Dishwasher, Microwave, Sink, Refrigerator.
2 Master Bedrooms; Bedroom1 on Ground Floor and Bedroom 3 on Upper Floor. Each Bedroom features Walk-in Closet & Dressing-Table, Large Bathroom with Double Wash Basins, WC, Separate Shower Area and Big Jacuzzi Bathtub.
Other 4 Bedrooms; Each bedroom features with Built-in Closet & Dressing-Table, Bathroom with a Wash Basin, WC, Separate Shower Area. *Bedroom 2 can be converted to a Theatre room or Fitness room.
Maid’s Room with attached bathroom.
Office and Library Area
Large Swimming Pool (5x15m.) & Big Jacuzzi (3.5 x 2.5 m.) with Grade A+ Pool Equipment (Salt Water System).
Full Landscaped Garden with Sprinkler System and Big Sala
Large Pool Deck with Outdoor Shower
Pump Room with Private Water Well, Water Filter System, Reserved 2 Underground Water Tanks (High Quality NaNo Cotto Tank: Total 6,000 Liters), Quality High Pressure Booster Pumps (Grundfos Pumps)
Hot & Cold Water in all Bathrooms, including the Kitchen.
9 Air-Conditioning Units(Mitsubishi)
Under Cover 3 Car Garage, Large Drive Way, Automatic Entrance Gate
CCTV Security System (8 cameras), Internet in all Rooms
Big Storages & Laundry Room
Under Ground Termite Protection System with One Year Pest Control Service Free
Heat Insulation under the Roof, Rain Gutter, Emergency Lighting System